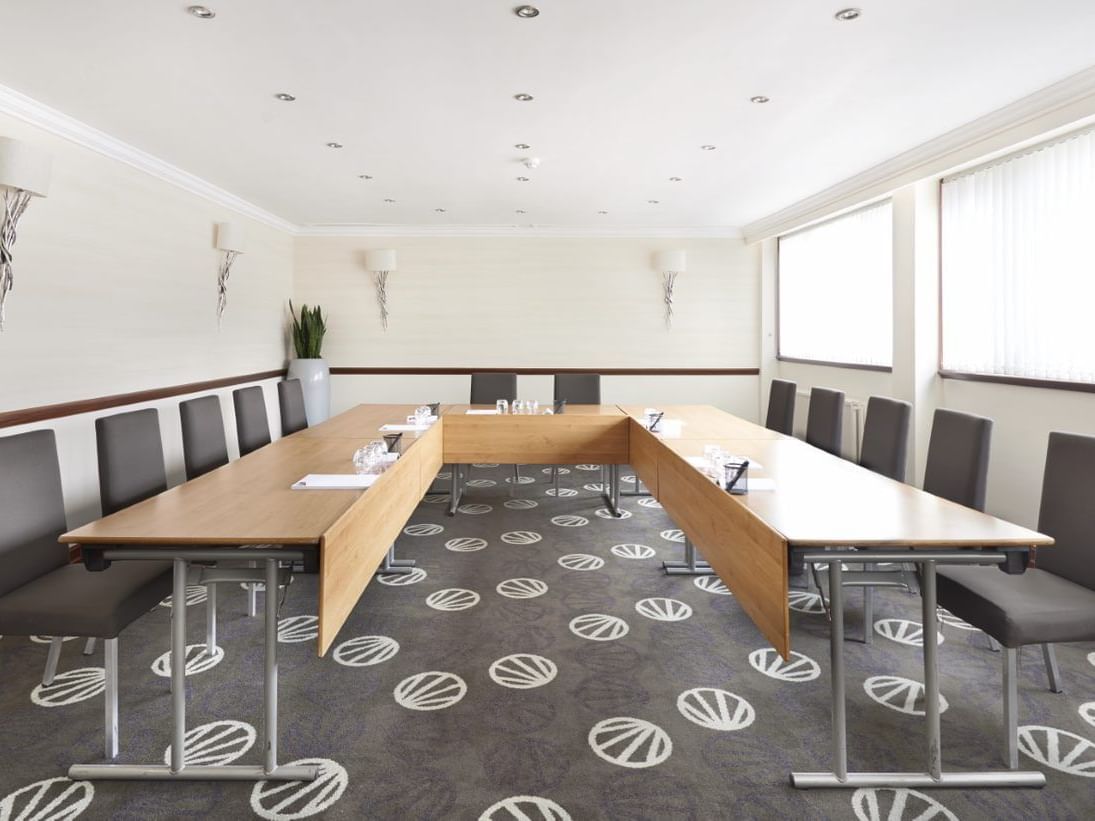CRAIGTON SUITE
Located in our dedicated conference area on the 2nd floor, adjacent to the Grandholm and Loirston Suites, this room is perfect for boardroom meetings and small dinners. A wall of windows allows for natural lighting and a flat-screen TV allows easy connection for presentations.
Dimensions:
Width: 4.96m, Length: 7.90m, Height: 2.40m
Facilities
Natural light
Wi-Fi
Lockable
Flatscreen TV
Capacity Chart
|
Theatre |
Classroom |
Boardroom |
U-shape |
Cabaret (full rounds) |
Cabaret (half rounds) |
Banquet |
Dinner Dance |
|
|---|---|---|---|---|---|---|---|---|
| CRAIGTON SUITE | 30 | 18 | 14 | 14 | 20 | 12 | - | - |
-
-
-
-
-
-
-
-












