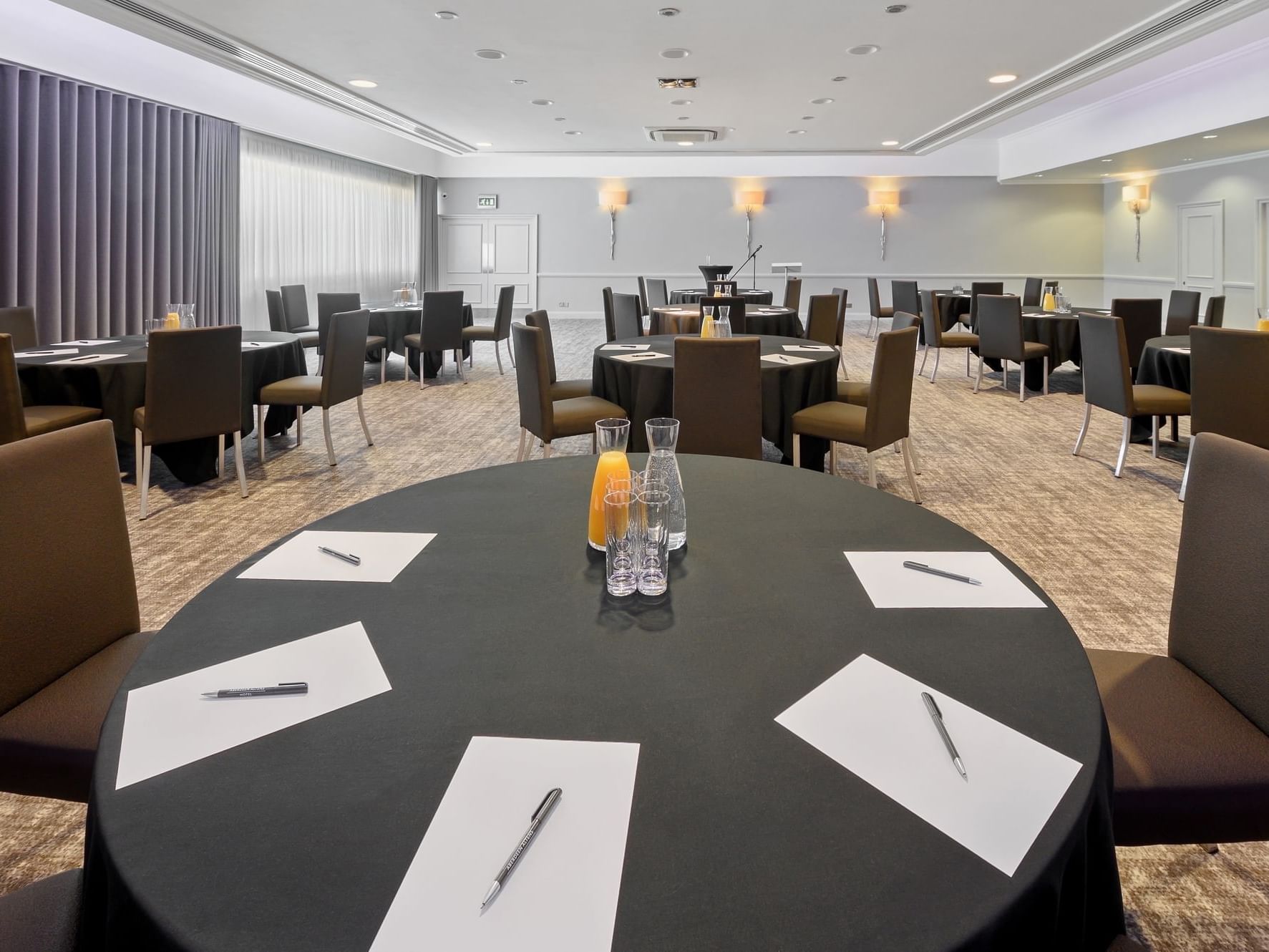CRAIGENLOW SUITE
Located on the ground floor, the Craigenlow Suite forms the largest half of the Rubislaw Suite. A wall of windows lets in beautiful daylight or the curtains can be closed to allow for blackout facilities. A stage and bar are both within the room, making it an excellent space for meetings and private events.
Dimensions:
Width: 13.00m, Length: 13.45m, Height: 2.80m
Facilities
Bar
Dancefloor
Stage
Natural light
Air conditioning
Blackout
Wi-Fi
Lockable
Capacity Chart
|
Theatre |
Classroom |
Boardroom |
U-shape |
Cabaret (full rounds) |
Cabaret (half rounds) |
Banquet |
Dinner Dance |
|
|---|---|---|---|---|---|---|---|---|
| CRAIGENLOW SUITE | 180 | 72 | 30 | 35 | 90 | 72 | 140 | 80 |
-
-
-
-
-
-
-
-
















