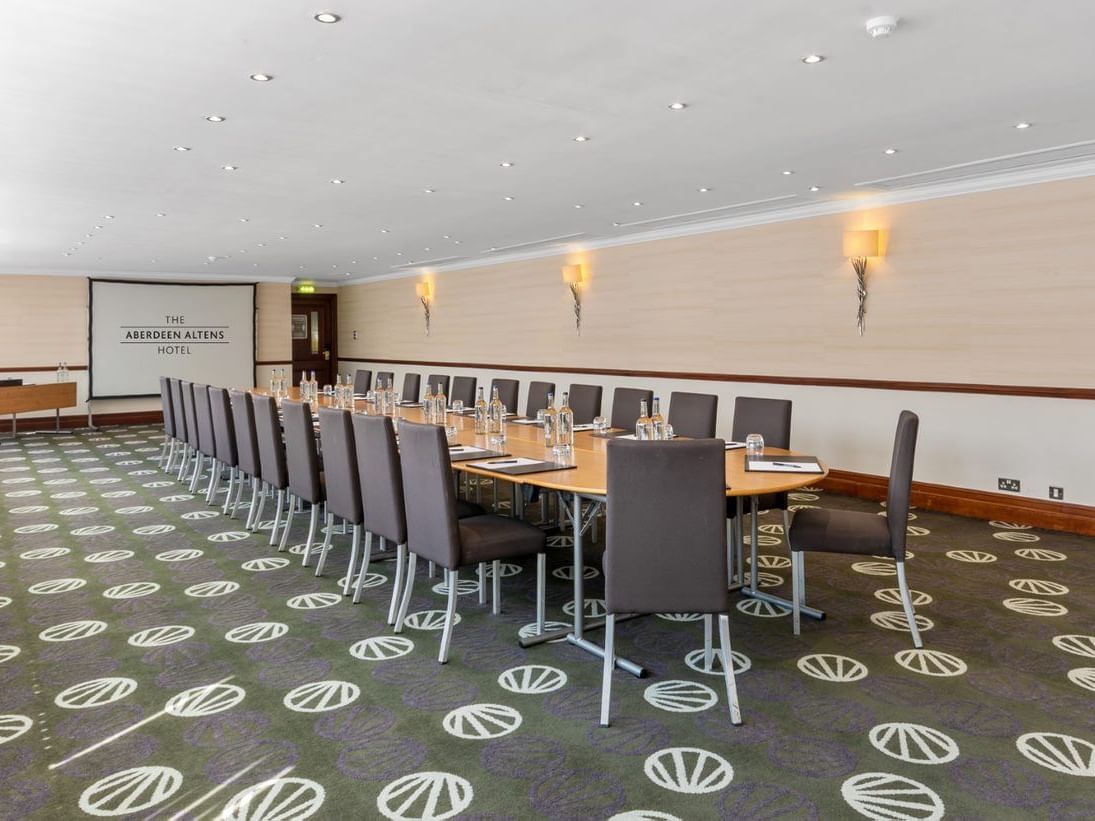GRANDHOLM SUITE
The bright and airy Grandholm Suite is the largest room in our dedicated 2nd floor conference area. A wall of windows allows for great natural lighting and its proximity to our syndicate rooms makes it an excellent plenary room for meetings with breakout area requirements. After hours, this room is well-adapted to host smaller private functions and dinners.
Dimensions:
Width: 6.30m, Length: 15.85m, Height: 2.40m
Facilities
Natural light
Wi-Fi
Lockable
Capacity Chart
|
Theatre |
Classroom |
Boardroom |
U-shape |
Cabaret (full rounds) |
Cabaret (half rounds) |
Banquet |
Dinner Dance |
|
|---|---|---|---|---|---|---|---|---|
| GRANDHOLM SUITE | 100 | 42 | 30 | 35 | 60 | 48 | 60 | - |
-
-
-
-
-
-
-
-











